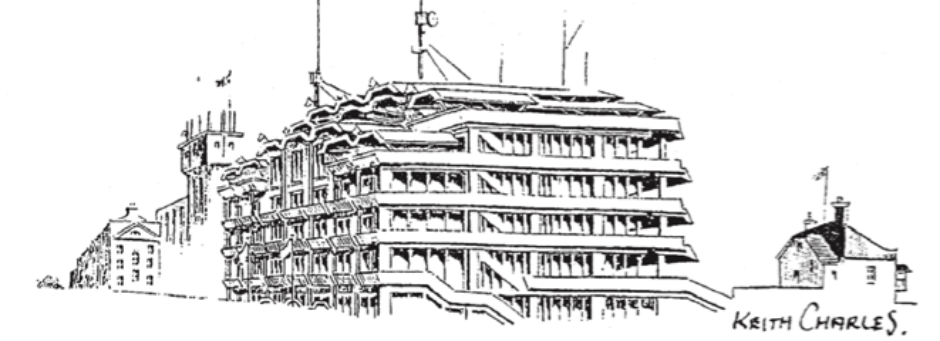Guild Living has recently consulted residents on its revised plans for a Residential Care Community at Epsom Hospital following rejection of the earlier application 19/01722/FUL.
A webinar promoted by Guild Living took place on 13 Jan 2021 and the overwhelmingly (100%) negative comments at the webinar indicated that residents consider the proposed changes to fall far short to overcome the grounds for rejection of the first scheme which included:
- The proposed development by reason of its height, mass, scale and design would adversely impact and harm the character and appearance of the area (including the built environment and landscape setting).
- The siting of the development leaves insufficient landscaping opportunities to the frontage of Woodcote Green Road and along the south-western boundary with neighbouring residential property to mitigate the impact of the proposed development, presenting an overdeveloped and hard edge to the appearance to the development, which would cause harm to the character and appearance of the area.
- The proposed development by reason of its height, massing and design would adversely impact on the neighbouring amenities of the occupiers at 40 and 46 Woodcote Green Road, by means of overbearing, loss of privacy and loss of outlook.
None of these are considered to have been satisfactorily addressed in the revised proposals as put forward in the Webinar. Changes are considered to be marginal and do not significantly change the harmful effect of the overbearing height, mass, scale and design of the proposed development.
Comparing roof heights (without roof plant), the revised proposals still show a significant increase in height over existing heights. The roof line of the extensive and massive 8-storey main Blocks that are now proposed in place of the previous 9 storey Blocks would still be 6.35m higher than that of the existing Wells hospital building.
The 2m depth of landscaping alongside 40 Woodcote Green Road flank boundary is considered wholly inadequate to screen and separate the adjacent residents from visitor parking, noise, disturbance and fumes. These residents would also still be overlooked from the proposed upper floor flat windows within the Block proposed on the site of the existing Woodcote Lodge building.
Woodcote (Epsom) Residents’ Society considers that a further 2 floor levels should be omitted from the main 8-storey Blocks, equalising them with the maximum height of the Wells Building at 6 storeys. Similarly, 1 floor level should be omitted from the 4 storey Block now proposed adjacent to 40 Woodcote Green Road as when allowance is made for roof plant it would still be nearly 8m higher than the adjacent 2 storey housing. Additional landscaping is also required to offset the development from the residential boundary.
There are also outstanding resident concerns regarding inadequate parking provision and traffic generation. For example, the number of parking spaces, reduced in number under the proposed revisions, is considered likely to result in overspill parking.
We have raised all these matters with the Council’s planning officers and have requested that in their pre-application discussions with the developer that they require further amendments to any future planning application submitted to address the outstanding concerns of the local community highlighted in the webinar.
NB: Produced by the WERS planning sub-committee
